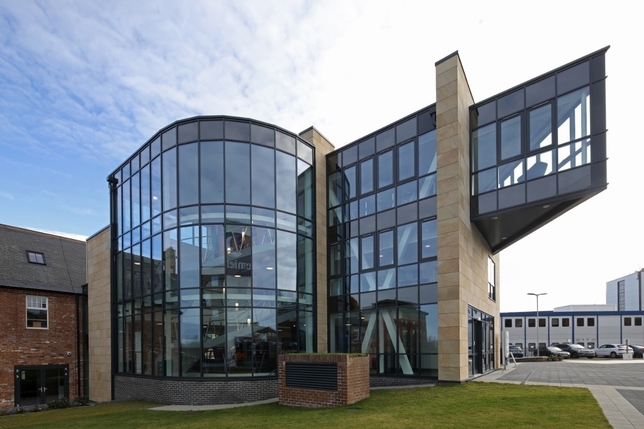Architectural Aluminum Profile
Architectural aluminum profiles refer to extruded aluminum sections used in construction and building applications, serving either structural or decorative purposes in building components. These profiles are typically made from 6000-series alloys (such as 6063 and 6061) because they are lightweight, strong, corrosion-resistant, and easily formable.
An architectural aluminum profile is a type of aluminum profile specifically designed and manufactured for the construction industry. These profiles are commonly used in doors and windows, facades, electric shutters, lightweight ceilings, and interior decoration.
Unlike industrial profiles, which are primarily used for structures and machinery, architectural profiles focus mainly on architectural applications, aesthetics, and insulation.
Hinged Door and Window System
Lift and Slide Door and Window System
Aluminum Facade Profile Systems
Juliet Balcony
Rolling Shutter System
Interior Aluminum Profile
Architectural Aluminum Profiles
These are aluminum sections used in doors and windows, facades, shutters, and decorative parts of buildings.
Key Features:
Lightweight: Exerts minimal load on the structure.
High Resistance: Durable against corrosion and weather conditions.
Versatility: Available in various shapes and sizes due to high extrusion capability.
Finishing Options: Can be painted or anodized for enhanced aesthetics and durability.
Easy Installation: Quick and simple assembly using mechanical fasteners or welding.


