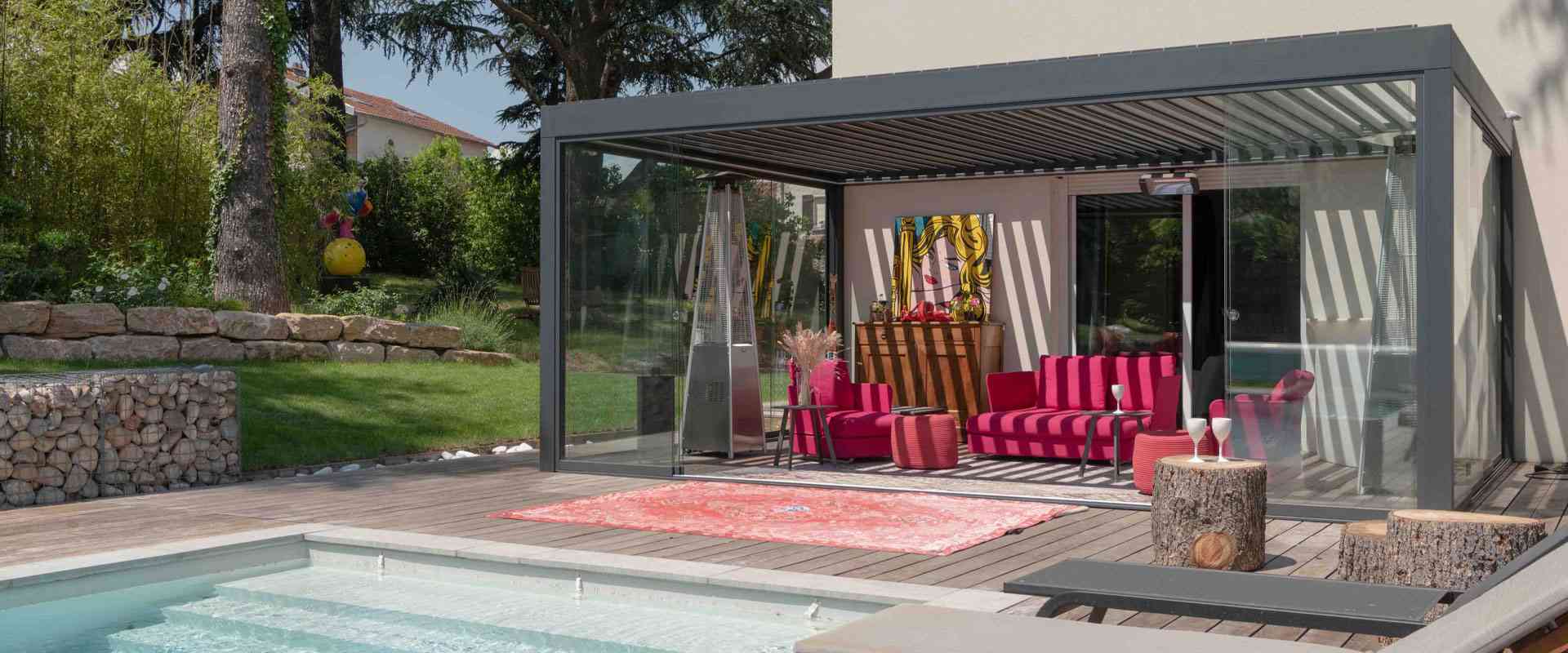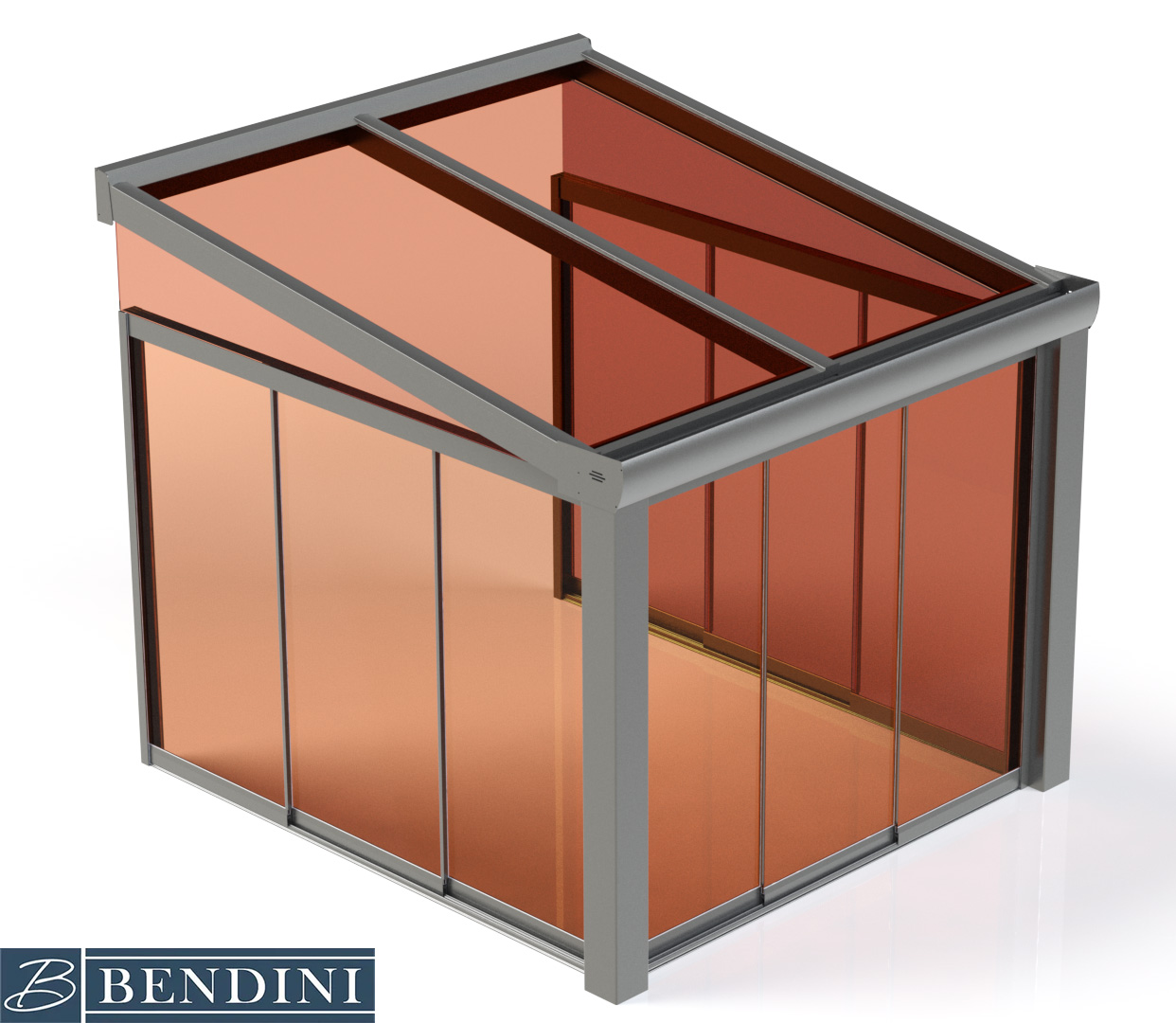pergola System
Aluminum profiles are widely used in pergolas and verandas as one of the best options for structural support and design. A pergola is a semi-shaded or fully shaded structure typically installed in open spaces such as courtyards, roof gardens, terraces, or villa gardens. Due to its numerous advantages, aluminum has become an excellent alternative to wood or iron for constructing pergolas.
Key Uses of Aluminum Profiles in Contemporary Pergola Designs
- Main Structure (Frame)
- Fixed or Retractable Roof Covering
- Capability to Install Lighting, Curtains, or Awnings
- Aesthetic Appeal and Modern Design
- Resistance to Weather Conditions
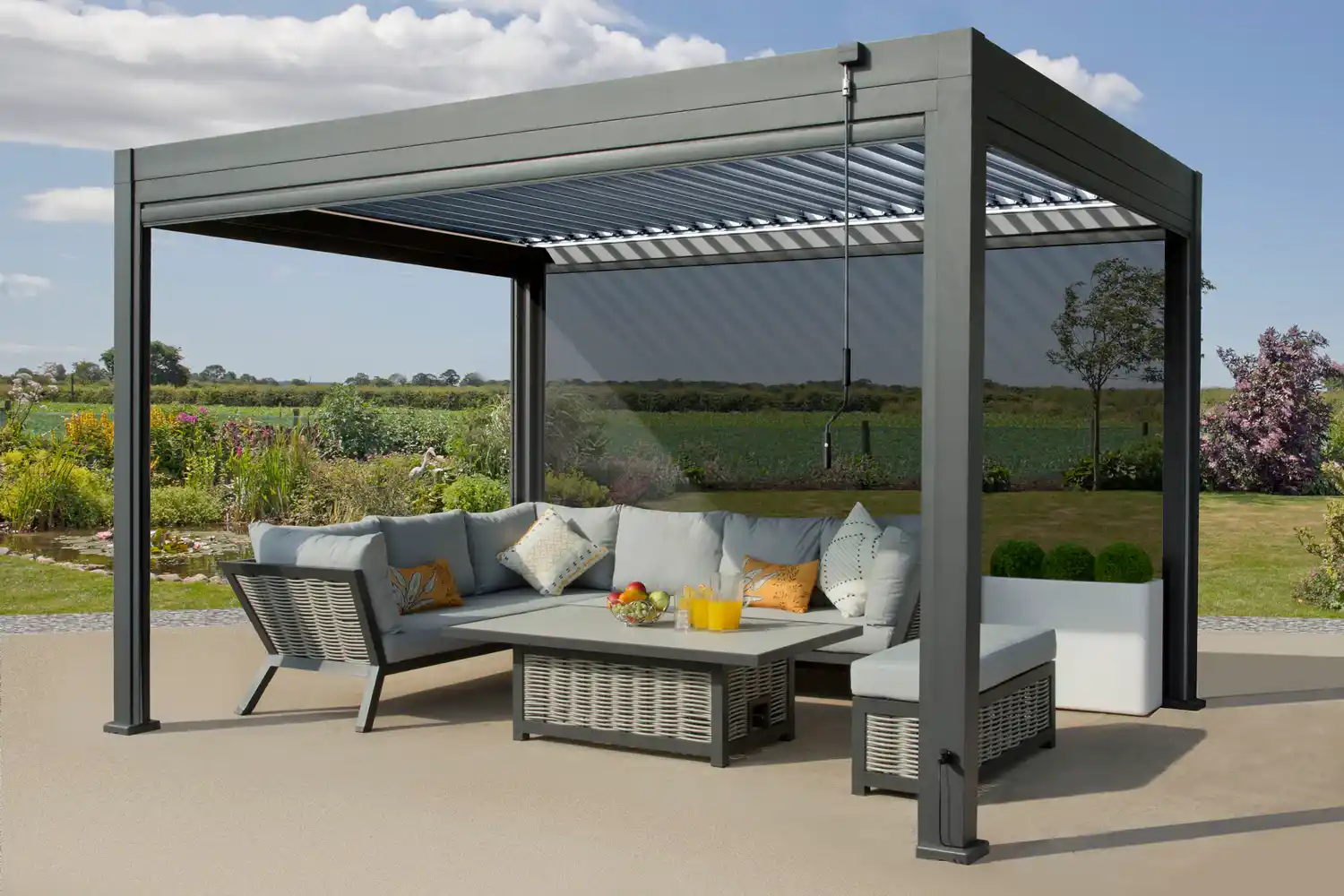

Pergola/Veranda Systems
Pergola System/Veranda System
Modern Pergola
Veranda / Pergola – Modern Aluminum Pergolas
The Bendini pergola or modern veranda system is an intelligent solution for making the most of outdoor spaces. This modern aluminum structure, combined with the option to install large sliding windows, proper ventilation, and an attractive façade, creates a pleasant environment suitable for use in all seasons. Pergola systems are used in the latest open-space designs.
A pergola is essentially a lattice-like structure with a roof, typically installed in gardens, roof gardens, or patios, and made from materials such as wood or metal, enhancing the beauty and functionality of the space.
Order Your Pergola or Veranda Profiles
1. Main Structure (Frame)
Uses vertical and horizontal aluminum profiles to construct the pergola framework.
Corrosion- and rust-resistant, especially suitable for humid or coastal areas.
Lightweight yet strong, ideal for large spans.
2. Fixed or Retractable Roof Covering
Aluminum profiles are used to install polycarbonate, glass, or fabric roofs.
Modern pergolas often use aluminum louver systems that can be opened or closed (retractable roofs).
3. Capability to Install Lighting, Curtains, or Awnings
Hollow aluminum profiles allow easy routing of lighting cables or installation of LED lights.
Supports installation of side curtains or retractable shades for privacy and sun control.
4. Aesthetic Appeal and Modern Design
Aluminum can be formed and coated in various finishes (powder-coated or anodized).
Suitable for modern, minimalist, or classical architectural styles.
Smooth and uniform surface without frequent painting needs (unlike wood).
5. Resistance to Weather Conditions
Rust-proof and resistant to UV, rain, moisture, and frost.
Requires minimal periodic maintenance.
Veranda
A veranda is an architectural structure, typically built as a covered porch at the front or side of a building. It is attached to the house and usually features a full roof and railing. Essentially, a veranda is a roofed porch commonly seen in villas, providing a space for seating, placing a table, relaxing in the evenings, or welcoming guests.
Veranda = A roofed porch or terrace attached to the house, used for sitting, relaxing, or passage, usually semi-open but protected.
| Feature | Description |
|---|---|
| Location | Attached to the front, side, or back of the house |
| Roof | Full and waterproof, protecting against sun and rain |
| Wall/Railing | May be open, railing, or semi-enclosed |
| Function | Sitting, conversing, passage, decorating the entrance |
| Common Materials | Wood, metal, concrete, aluminum; roof can be metal, plastic, or glass |
| Difference from Terrace/Balcony | Unlike a balcony, it is on the ground floor and usually roofed |
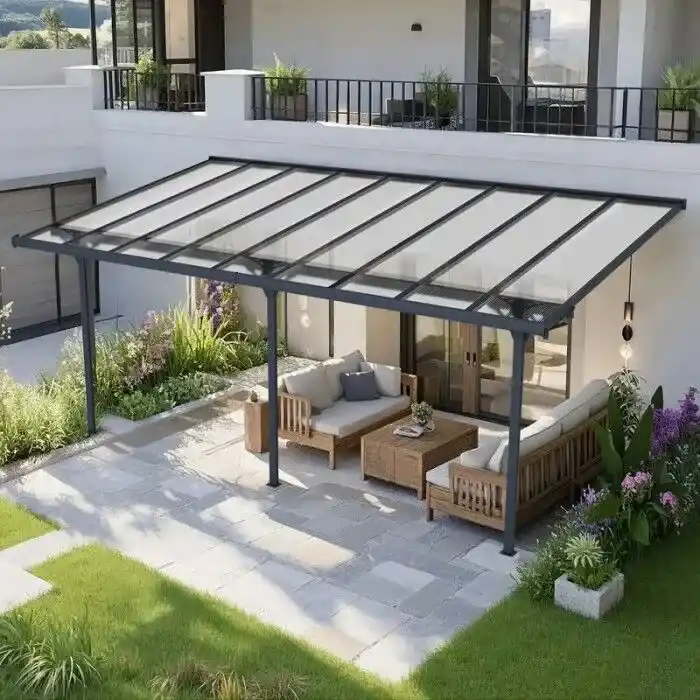

Pergola
A pergola is an outdoor architectural structure, typically consisting of vertical columns and a partially open or lattice roof. This structure is often used to provide partial shade, enhance the aesthetic appeal of a garden or courtyard, and create a relaxing space.
| Feature | Description |
|---|---|
| Location | Outdoor spaces: yard, garden, poolside, or terrace |
| Roof | Open or semi-open (parallel beams or lattice) – sometimes covered with climbing plants |
| Side Walls | None or very open |
| Function | Provides shade, seating or dining area, enhances garden decor |
| Structure Material | Wood, metal, aluminum, or a combination |
| Additional Covering | Sometimes covered with fabric, glass, polycarbonate, or climbing plants |
| Difference from Veranda | A pergola is usually free-standing or semi-attached with an open roof, while a veranda has a closed roof and is attached to the house |
Pergola = A decorative open-air canopy, usually with a wooden or metal lattice roof.
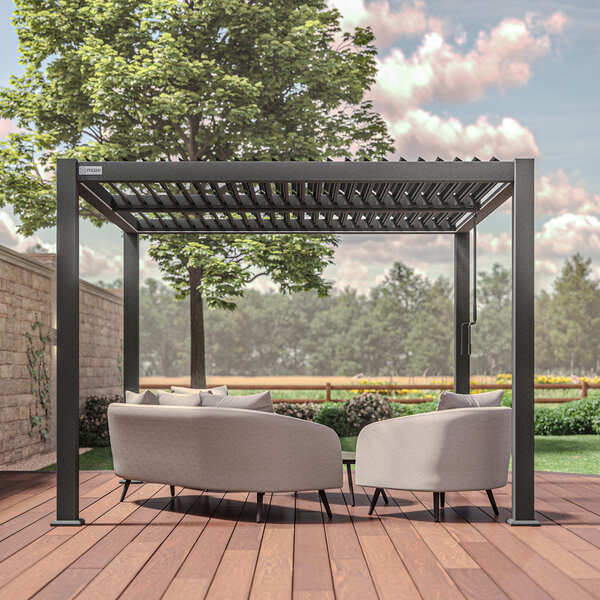

Interesting Facts:
Pergolas may feature climbing plants such as ivy or grapevines that grow over the roof.
Some modern pergolas have a retractable or adjustable roof covering.
Pergola vs. Veranda – Key Differences
| Feature | Pergola | Veranda |
|---|---|---|
| Definition | Semi-open structure with an open or lattice roof in outdoor spaces | Roofed porch attached to the building |
| Location | In gardens, yards, or open spaces – can be free-standing | Always attached to the house or building |
| Roof Type | Open or semi-open (parallel beams or lattice) | Closed roof, weather-resistant |
| Side Walls / Railings | Usually none (may be covered with plants or fabric) | May have railing or walls |
| Main Function | Provides partial shade, enhances aesthetics, outdoor seating | Covered seating area or passage next to the house |
| Common Materials | Wood, metal, or combination (for aesthetics and garden design) | Wood, metal, concrete – with a sturdy roof |
| Vegetation / Decorative Covering | Often decorated with climbing plants or curtain-like coverings | Usually none or light covering |
| Weather Protection | Moderate – not fully protected against rain and sun | Good – full protection against rain and sun |
To receive professional advice, please complete the form below
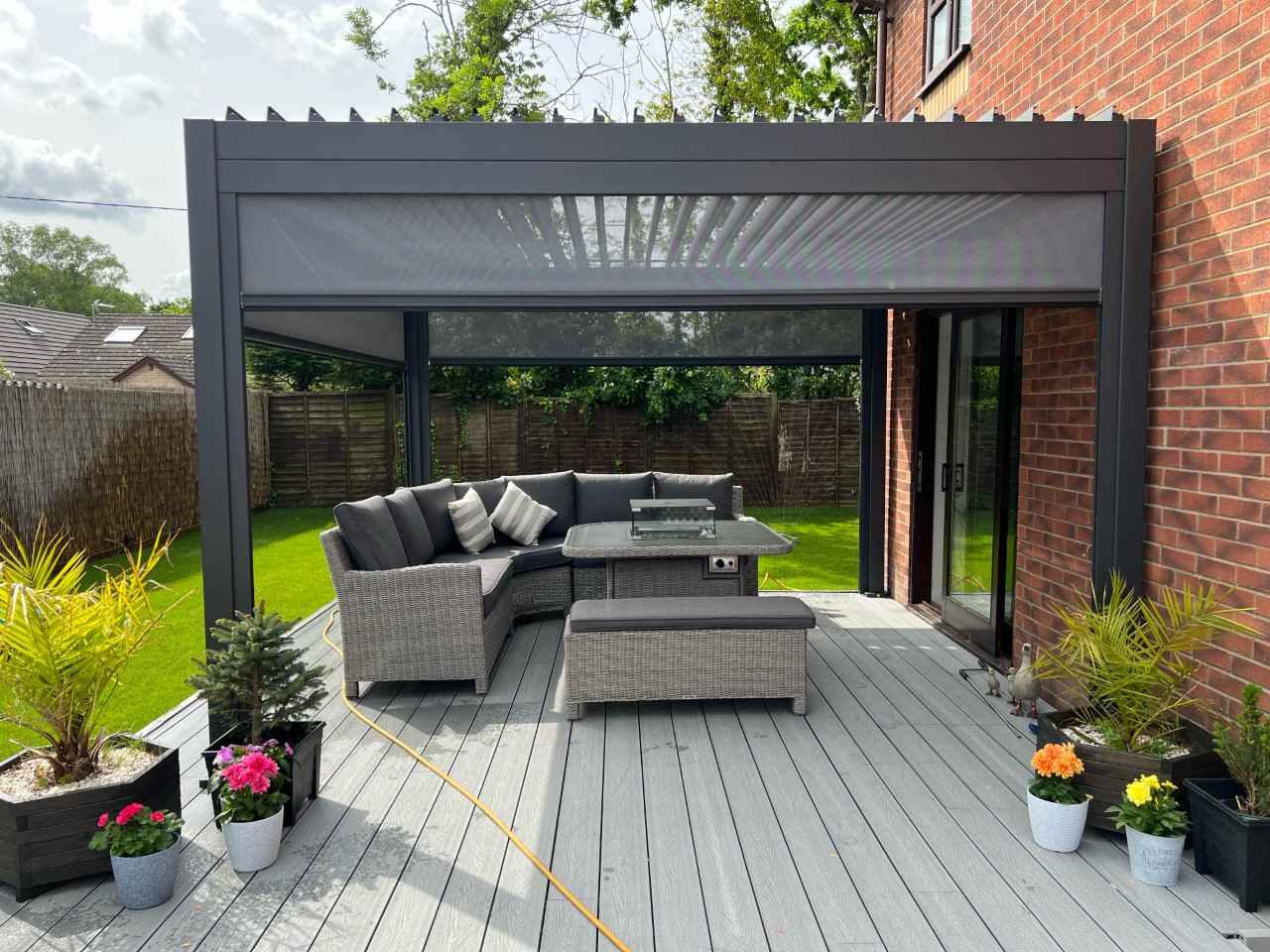

Types of Aluminum Profiles Used in Modern Pergolas
- Box Profile: Square or rectangular section used for columns and beams.
- I- or H-Shaped Profile: Designed for higher load-bearing capacity in large spans.
- Louver-Specific Profile (Blade Profile): Used for retractable or sloped roofs.
- Gutter or Drainage Profile: Collects rainwater from the pergola roof.
