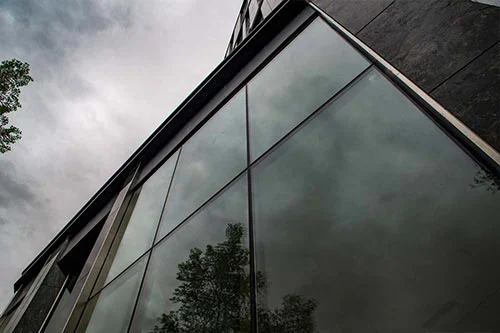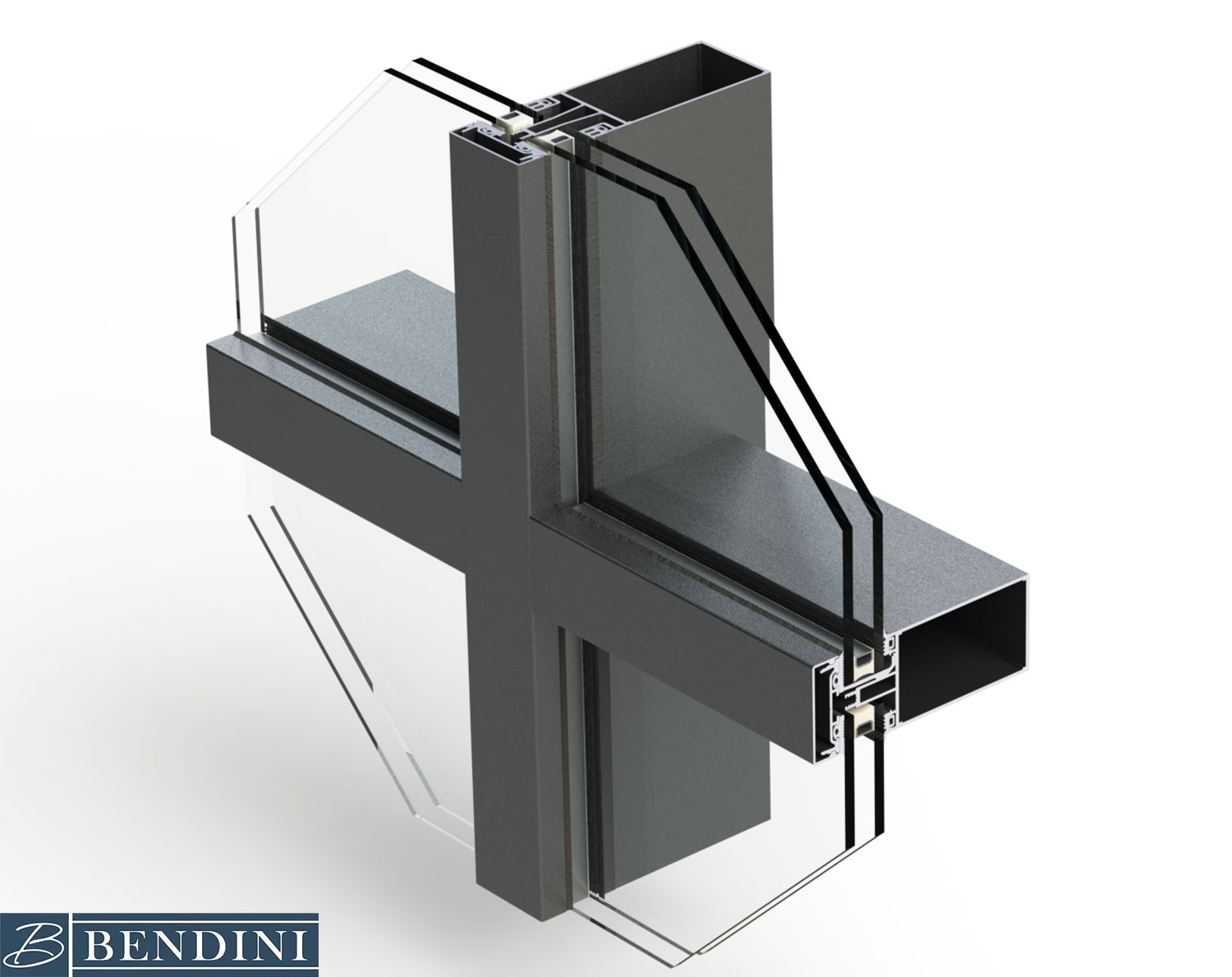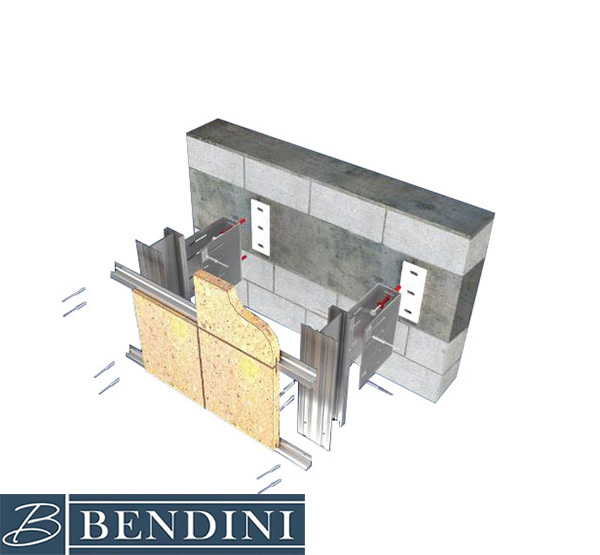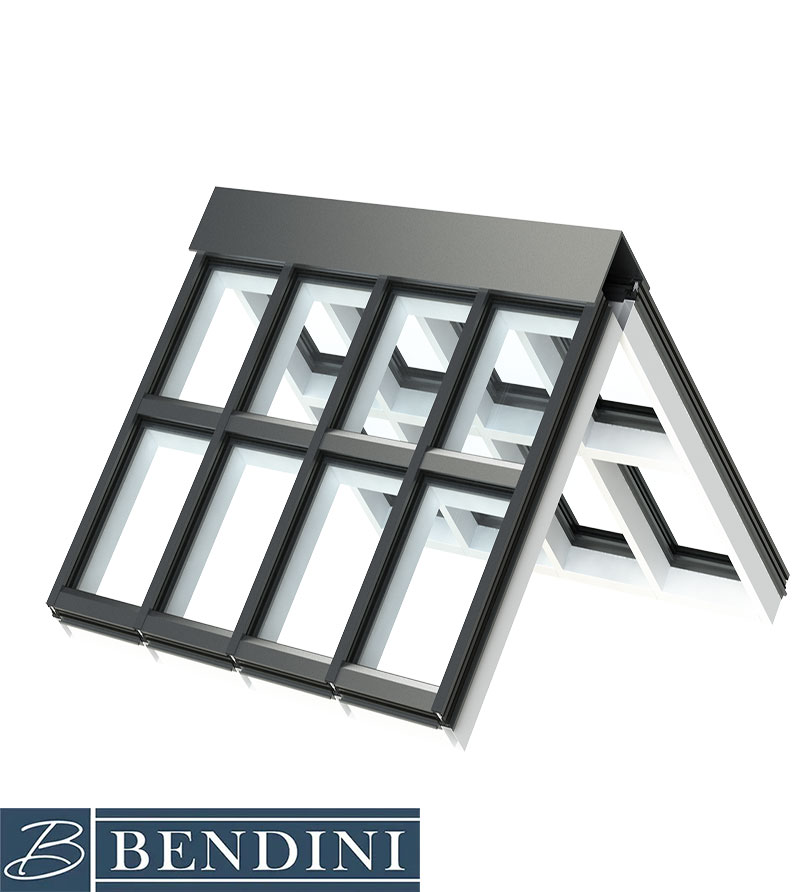Aluminum Facade Profiles
Aluminum plays a key role as a modern building material in façades. Thanks to its light weight, corrosion resistance, high formability, and aesthetic appeal, it has become a popular choice for creating modern and efficient building exteriors. Aluminum is used in various forms—such as aluminum sheets, aluminum profiles, and aluminum composite panels—in façade construction, and it can also serve as both thermal and acoustic insulation. Therefore, aluminum façade profiles are among the most widely used materials in the construction industry.
Aluminum façade profiles are extruded aluminum sections used as the structural framework of modern façade systems (such as curtain wall, mullion-transom, frameless, spider, etc.).
These profiles are designed to:
Bear the weight of glass or panels.
Transfer loads from wind, earthquakes, and their own weight to the main structure.
Provide the necessary space for installing gaskets, sealing, and hardware.
Types of Aluminum Facade Profiles
- Curtain Wall Façade
- Aluminum Louvers
- Aluminum Composite Façade
- Aluminum Solid Panel Façade
Curtain Wall
Curtain Wall is a non-load-bearing exterior façade system made of lightweight materials such as glass, aluminum, or a combination of both. It is installed on the building’s main structural frame and transfers lateral loads, such as wind or earthquakes, to the structure, but it does not carry any structural loads (such as floor weight).
Order Curtain Wall Systems
Stone Cladding System
In the dry fixing method of stone façade installation, aluminum profiles are used as the substructure for the mechanical fixing of stone panels. Unlike traditional mortar-based methods, this technique relies on engineered metal fittings and aluminum profiles, resulting in a durable, safe, and easily maintainable façade. The stone façade system is considered one of the main applications of aluminum profiles in building façades.
Order Stone Cladding Systems
Sky Light
Another type of aluminum profile used in building construction is the Skylight system. A skylight is a transparent or semi-transparent window or structure installed on the roof to allow natural sunlight into interior spaces. Skylight systems are considered one of the effective methods for natural lighting and, in some cases, also provide natural ventilation.
Order SkyLight Profiles
Key Features of Aluminum Profiles for Building Façades
Material: Aluminum alloys (commonly the 6000 series, especially 6063) are widely used due to their lightweight nature, high strength, and ability to be extruded into complex shapes.
Corrosion Resistance: Aluminum is naturally rust-resistant and is often anodized or powder-coated to enhance durability and aesthetics.
Design Flexibility: Through extrusion, profiles can be manufactured with precise channels, grooves, and cavities to meet architectural and structural requirements.
Compatibility with Façade Systems:
Curtain Wall: Mullion (vertical) and transom (horizontal) profiles
Frameless Systems: Support and cover profiles
Composite or Glass Façades: Rails and connection brackets
To receive professional advice, please complete the form below





